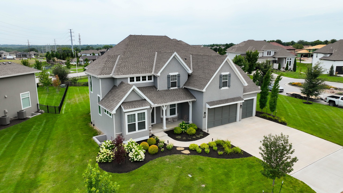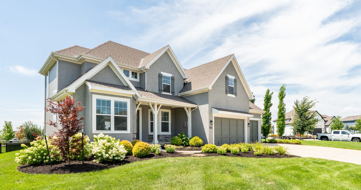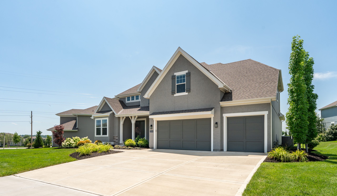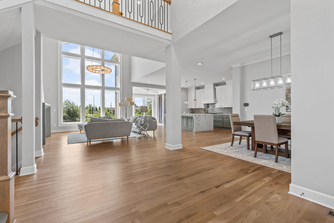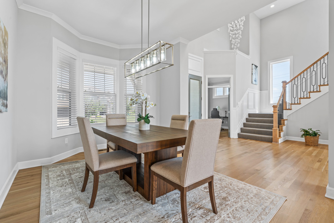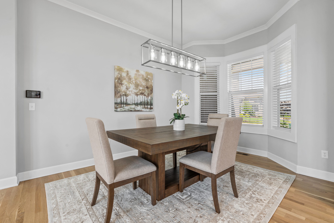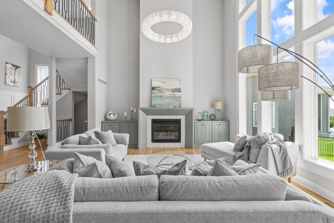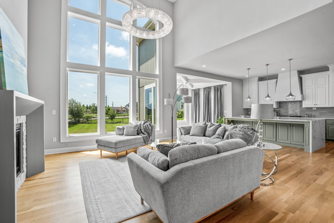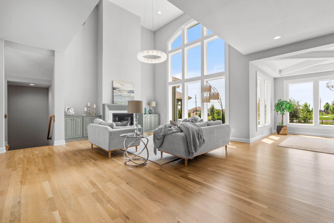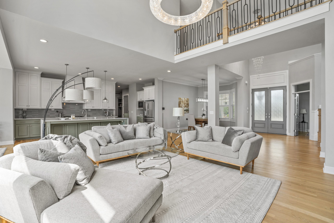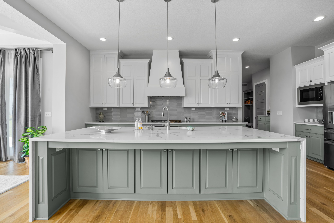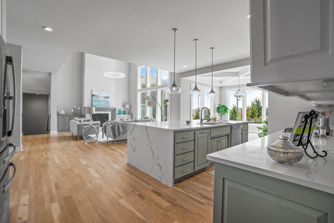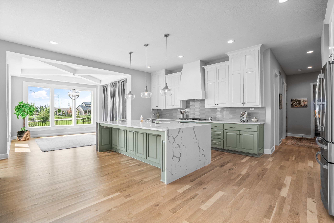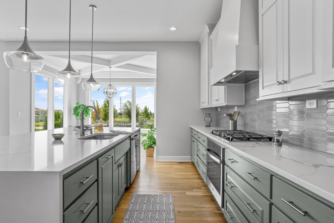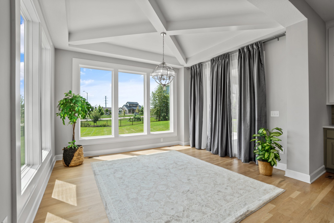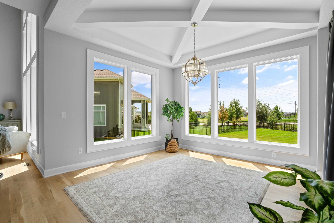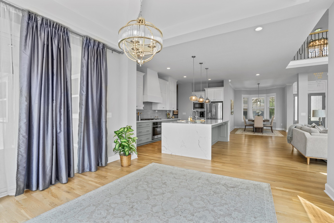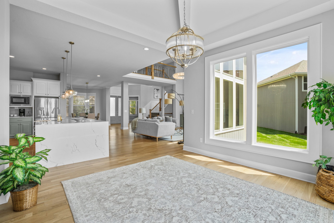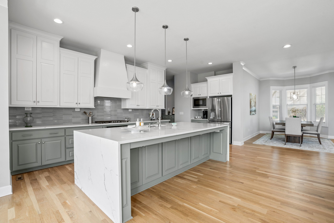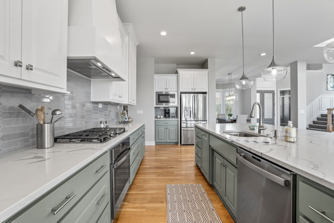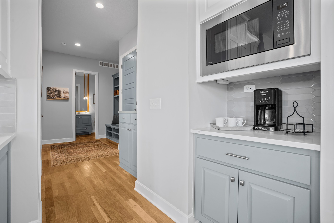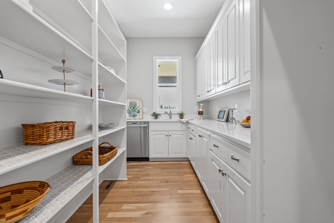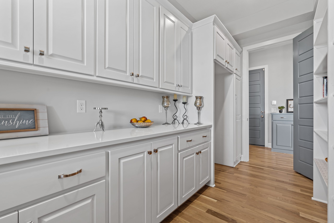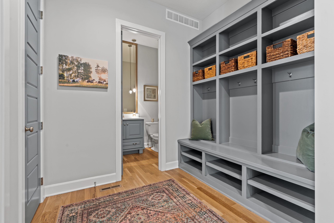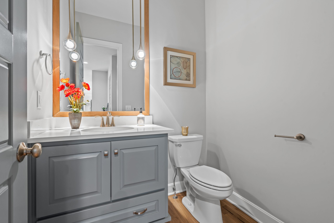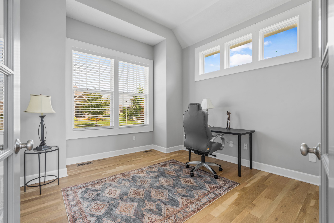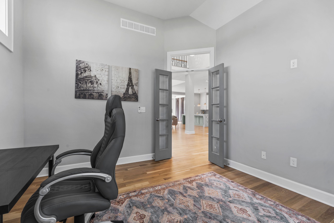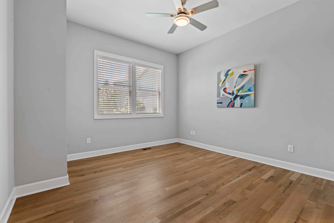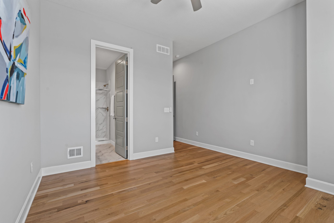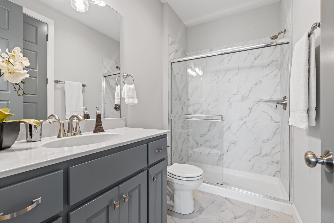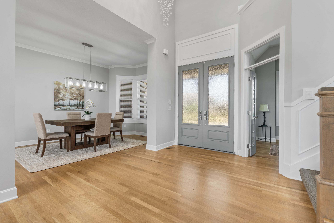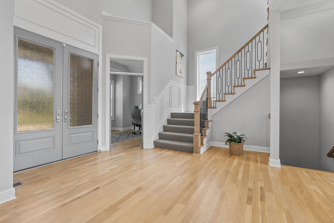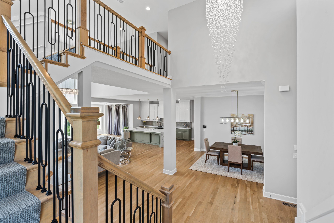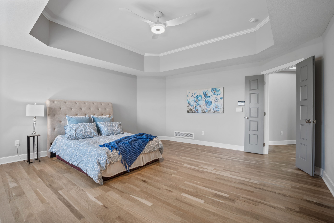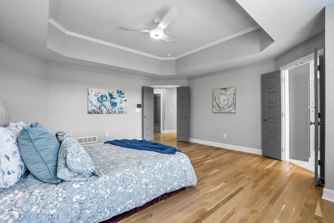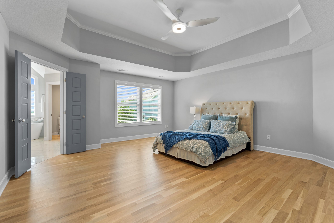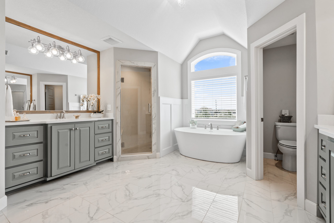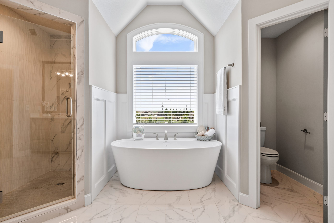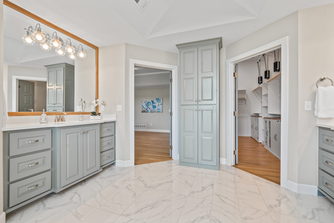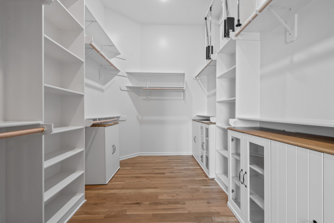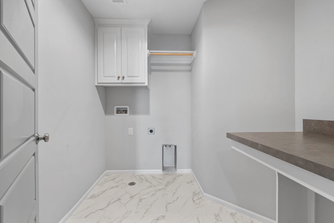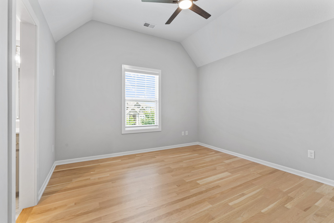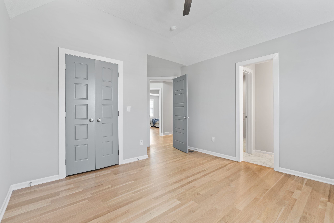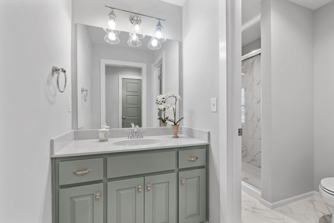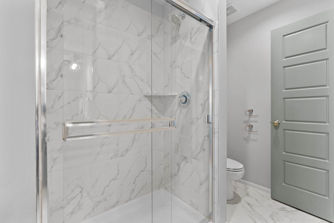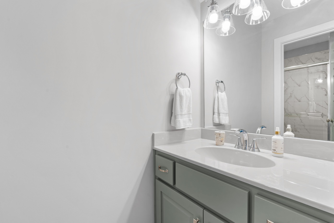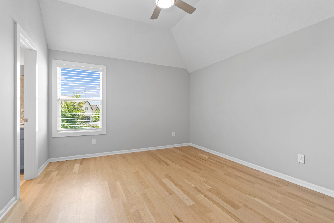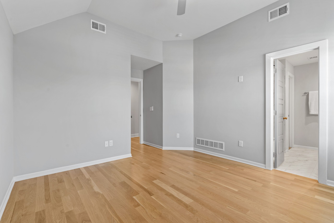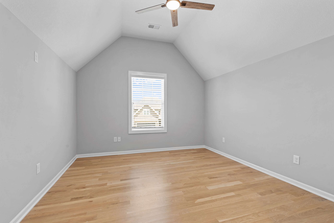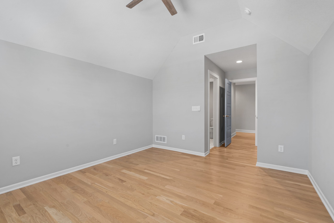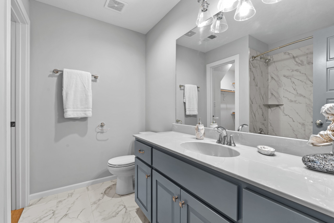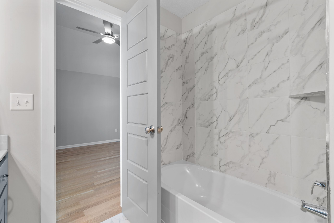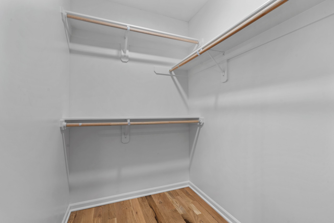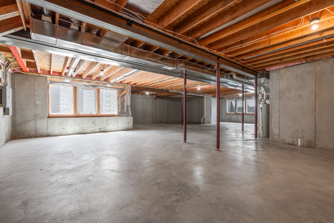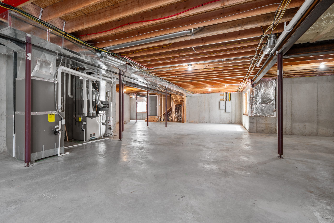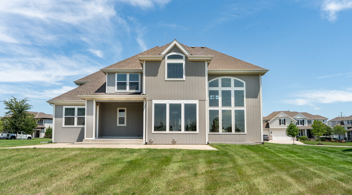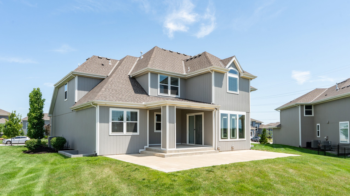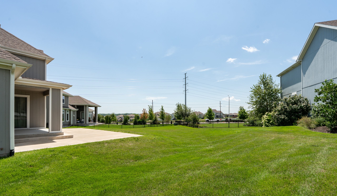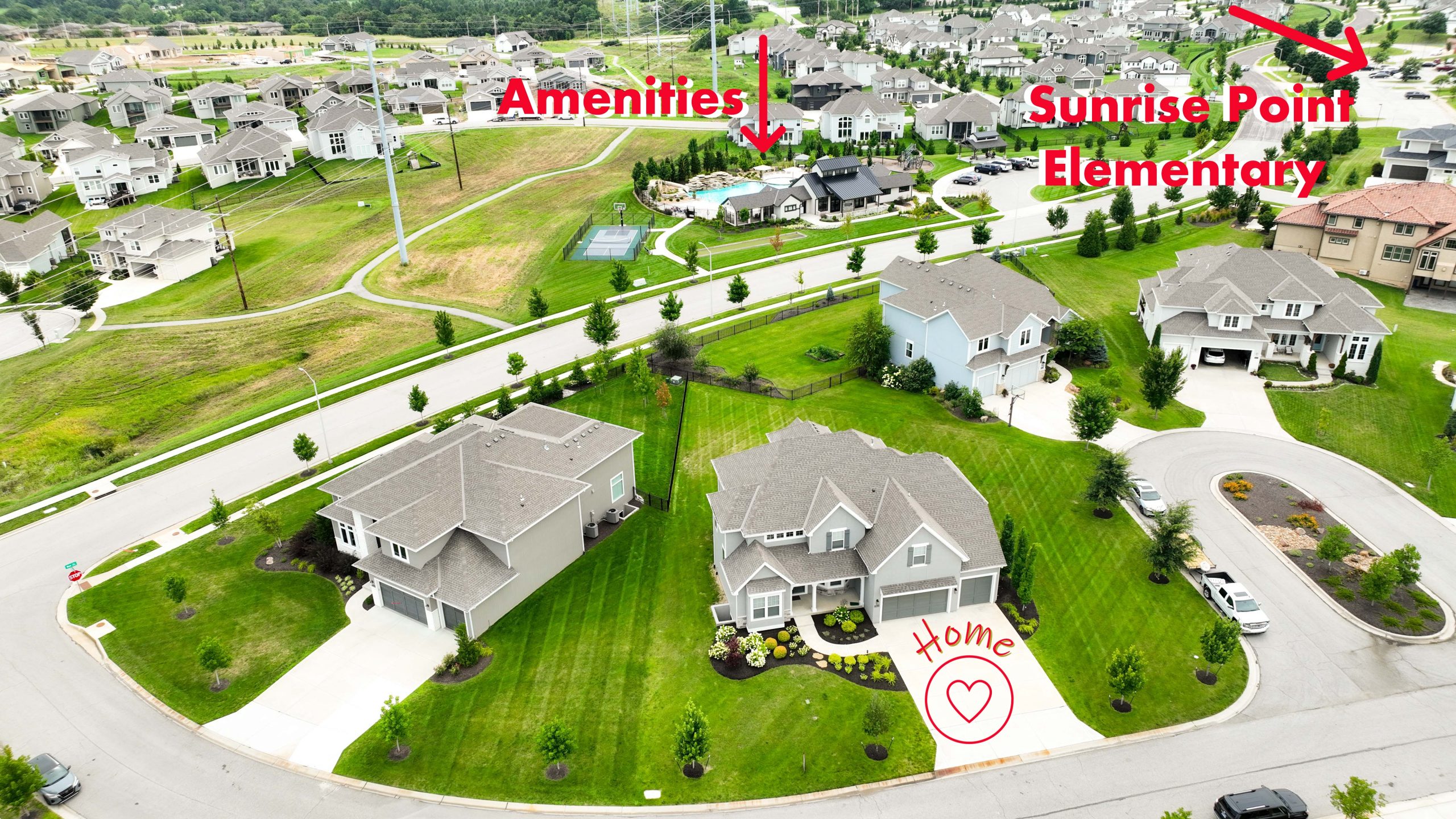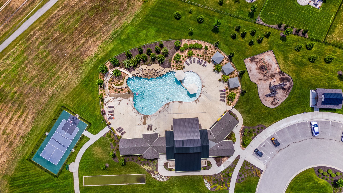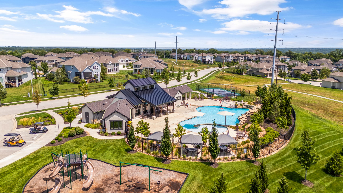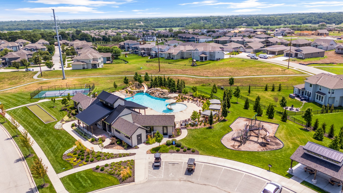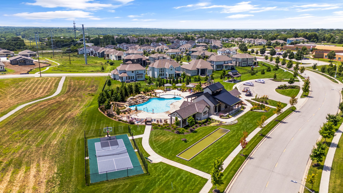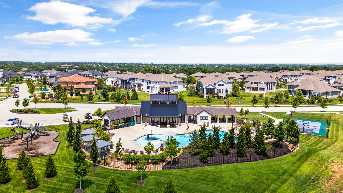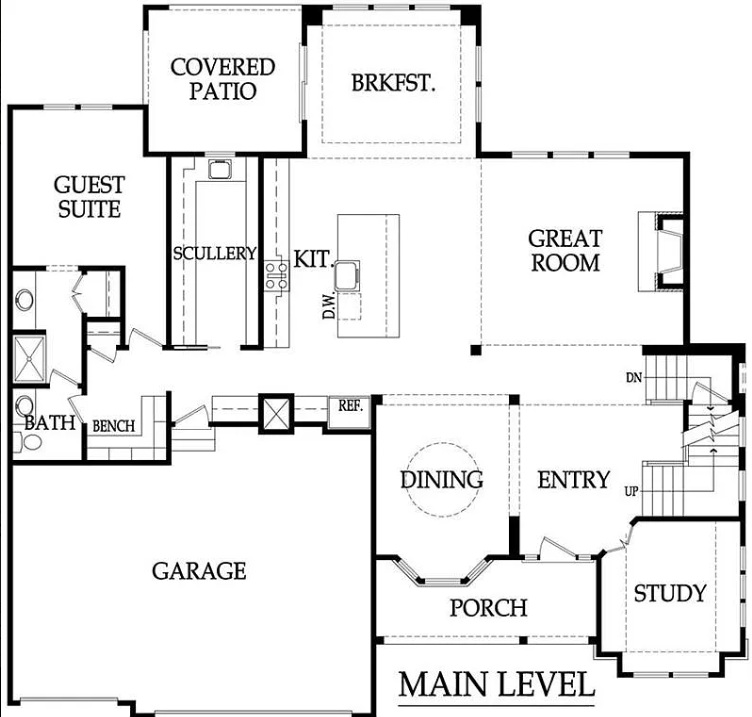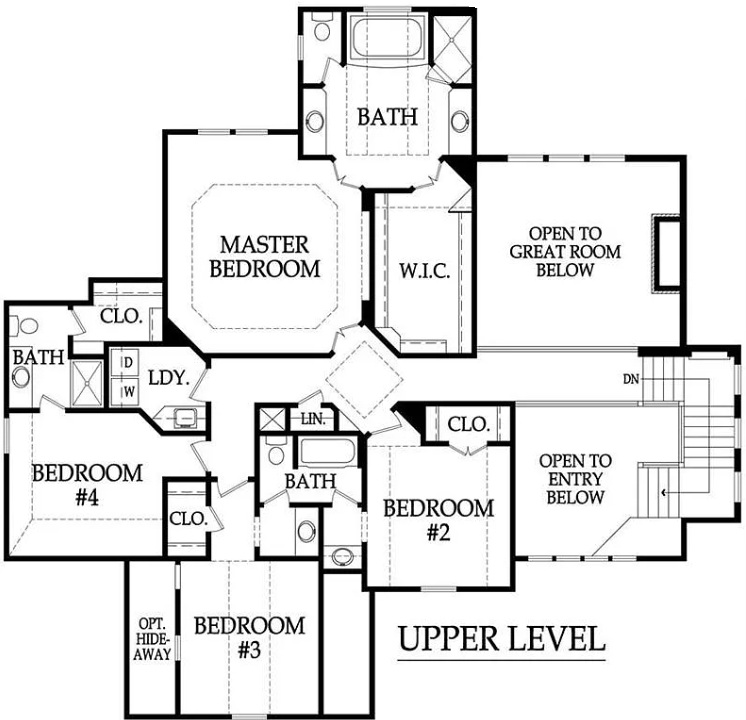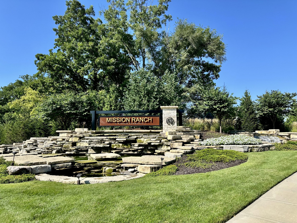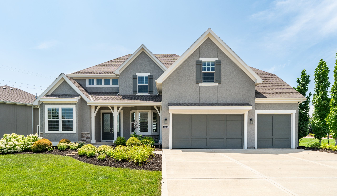
Call Listing Agent Bala for appointments – ☎ 913-BUY-4111
15636 DELMAR ST
OVERLAND PARK, KS 66224
$969,000
This stunning home at 15636 Delmar Street, nestled in the Mission Ranch subdivision of Overland Park, offers luxury and comfort in the highly sought-after Blue Valley School District. Finished in 2022 by Rodrock Homes (Rawlings II model), this 5-bedroom, 4.5-bath residence boasts over 3,600 square feet of above-grade finished space and is within walking distance to Sunrise Point Elementary.
Enter into an expansive open-concept floor plan designed for both seamless entertaining and everyday luxury. Newly installed hardwood floors grace both the main floor and upstairs, adding an elegant touch. Throughout, you’ll discover meticulously crafted details, from custom cabinets to vaulted ceilings and energy–efficient thermal windows that flood the home with natural light. Designer light fixtures and fresh paint enhance the home’s bright, inviting feel.
The gourmet kitchen features top-tier stainless steel appliances, a gas range with hood, and oversized island. A separate prep kitchen, complete with second dishwasher and space for an additional refrigerator and stove, makes hosting guests in the formal dining room or sunny breakfast room a breeze.
The spacious great room is a true centerpiece, showcasing soaring two-story, floor-to-ceiling windows that bathe the space in natural light. A stately gas fireplace, flanked by custom built-in cabinetry, adds both warmth and elegance to this dramatic, light-filled living area.
A private main floor office provides the perfect setting for productivity, while the main floor bedroom with ensuite is perfect for guests or multi-generational living.
Ascend the beautiful staircase to discover a conveniently located laundry room, the luxurious primary suite featuring a custom walk-in closet, walk-in shower, oversized his & her vanities, a stunning freestanding tub, and 3 additional bedrooms. 2 of the bedrooms share a jack and jill bathroom with separate vanities, while the 3rd bedroom has it’s own ensuite and walk in closet.
Experience the upgraded full basement, featuring three large egress windows that fill the space with natural light. It’s plumbed and ready for a future full bath and wet bar—setting it apart from the standard Rawlings model. A unique suspended patio adds valuable additional space on the basement level, ideal for a future home theater or rec room.
Outside, a covered patio provides a serene spot to enjoy the beautifully landscaped yard with in-ground sprinkler system.
The 3-car garage includes two pre-wired EV charging outlets. Additional conveniences include smart thermostats, intercom system, and fresh interior paint—making this home truly move-in ready.
Perfectly positioned beside a quiet cul-de-sac, this home offers the ideal blend of privacy and convenience. The neighborhood amenities and elementary school are located just behind the property—close enough for an easy walk, yet set at a comfortable distance to preserve peace and quiet from school bells and playground activity.
Square footage is approximate & to be verified by buyer. Seller agrees to compensating buyers agent.
𝗘𝗻𝘃𝗶𝗮𝗯𝗹𝗲 𝗖𝗼𝗺𝗺𝘂𝗻𝗶𝘁𝘆 𝗔𝗺𝗲𝗻𝗶𝘁𝗶𝗲𝘀
Discover the vibrant lifestyle that awaits you within this neighborhood. Residents enjoy resort-style living with Mission Ranch amenities that include zero-entry pool, fitness center, clubhouse with party room, bocce ball, large jungle gym, basketball and pickleball courts, a pavilion with picnic tables and grill, and scenic trails for outdoor adventures. Your association fees cover all these amenities, plus the convenience of curbside recycling and trash service.
-
𝟱 𝗕𝗲𝗱𝗿𝗼𝗼𝗺𝘀
- 𝟰.𝟱 𝗕𝗮𝘁𝗵𝗿𝗼𝗼𝗺𝘀
- 3,608 𝘀𝗾𝘂𝗮𝗿𝗲 𝗳𝗲𝗲𝘁
- 𝟯 𝗰𝗮𝗿 𝗴𝗮𝗿𝗮𝗴𝗲
- 𝗛𝗮𝗿𝗱𝘄𝗼𝗼𝗱 𝗳𝗹𝗼𝗼𝗿𝘀 𝘁𝗵𝗿𝗼𝘂𝗴𝗵𝗼𝘂𝘁 𝗺𝗮𝗶𝗻 𝗳𝗹𝗼𝗼𝗿 𝗮𝗻𝗱 𝘂𝗽𝘀𝘁𝗮𝗶𝗿𝘀
- 𝗨𝗽𝗴𝗿𝗮𝗱𝗲𝗱 𝗹𝗶𝗴𝗵𝘁 𝗳𝗶𝘅𝘁𝘂𝗿𝗲𝘀
- 𝗡𝗲𝘄 𝗽𝗮𝗶𝗻𝘁 𝘁𝗵𝗿𝗼𝘂𝗴𝗵𝗼𝘂𝘁
- 𝗙𝘂𝗹𝗹 𝗯𝗮𝘀𝗲𝗺𝗲𝗻𝘁 𝘄𝗶𝘁𝗵 𝘁𝗵𝗿𝗲𝗲 𝗹𝗮𝗿𝗴𝗲 𝗲𝗴𝗿𝗲𝘀𝘀 𝘄𝗶𝗻𝗱𝗼𝘄𝘀 𝗮𝗻𝗱 𝗶𝘀 𝘀𝘁𝘂𝗯𝗯𝗲𝗱 𝗳𝗼𝗿 𝗮 𝗳𝘂𝗹𝗹 𝗯𝗮𝘁𝗵 𝗮𝗻𝗱 𝘄𝗲𝘁 𝗯𝗮𝗿
- 𝗦𝘂𝘀𝗽𝗲𝗻𝗱𝗲𝗱 𝗽𝗮𝘁𝗶𝗼 𝗰𝗿𝗲𝗮𝘁𝗶𝗻𝗴 𝗮𝗱𝗱𝗶𝘁𝗶𝗼𝗻𝗮𝗹 𝗯𝗮𝘀𝗲𝗺𝗲𝗻𝘁 𝘀𝗽𝗮𝗰𝗲 𝗳𝗼𝗿 𝗮 𝗽𝗼𝘀𝘀𝗶𝗯𝗹𝗲 𝗺𝗼𝘃𝗶𝗲 𝘁𝗵𝗲𝗮𝘁𝗲𝗿
- 𝗗𝗲𝗱𝗶𝗰𝗮𝘁𝗲𝗱 𝗽𝗿𝗲𝗽 𝗸𝗶𝘁𝗰𝗵𝗲n w/ second dishwasher and space for an additional refrigerator and stove
- 𝗦𝗲𝗹𝗹𝗲𝗿 𝗼𝗽𝗲𝗻 𝘁𝗼 𝗰𝗼𝗺𝗽𝗲𝗻𝘀𝗮𝘁𝗶𝗻𝗴 𝗯𝘂𝘆𝗲𝗿’𝘀 𝗮𝗴𝗲𝗻𝘁
- Blue Valley School District, serviced by the highly–rated
- Sunrise Point Elementary
- Prairie Star Middle
- Blue Valley High School


