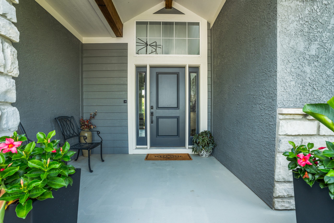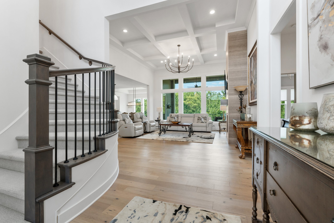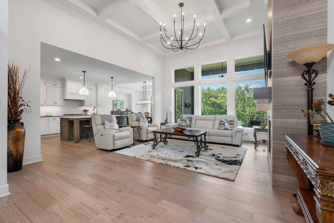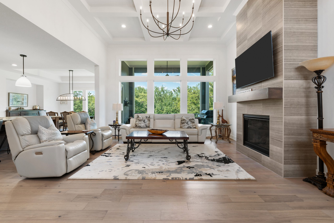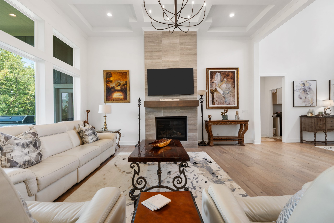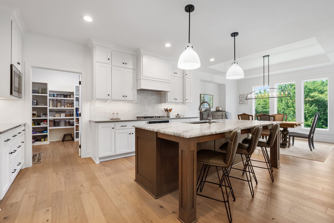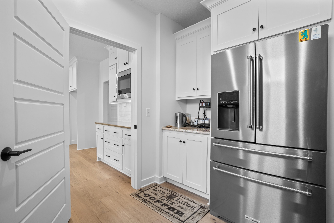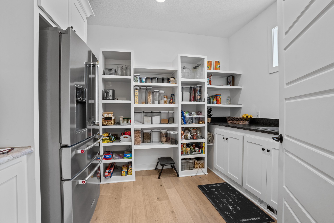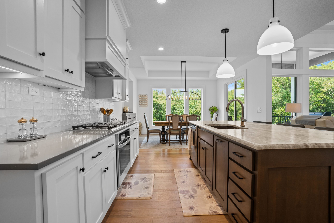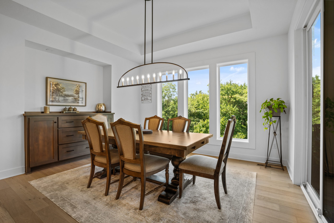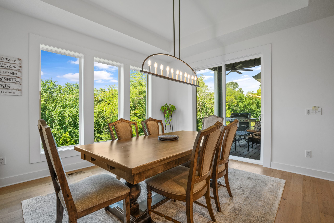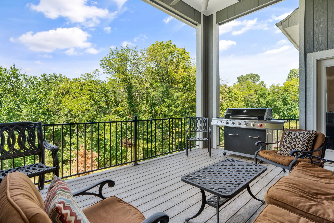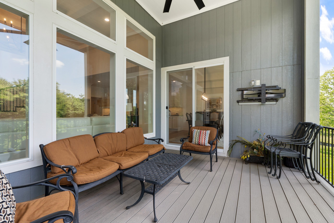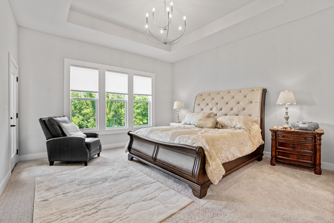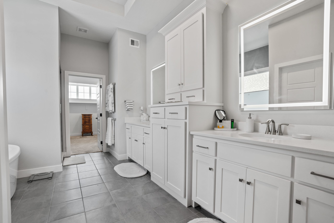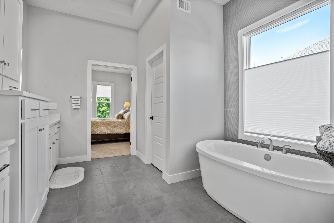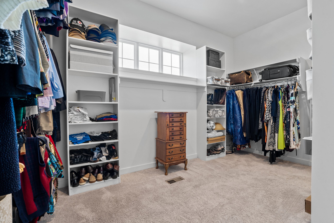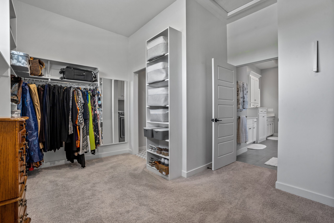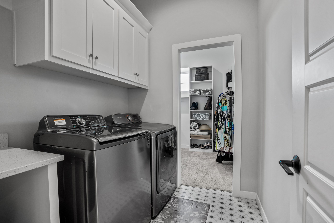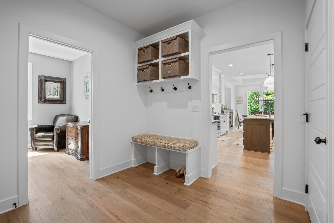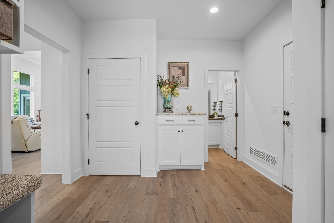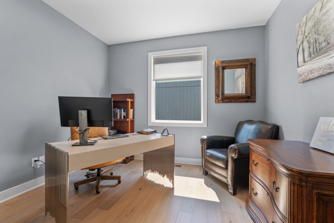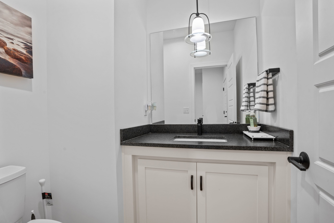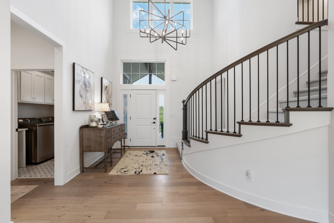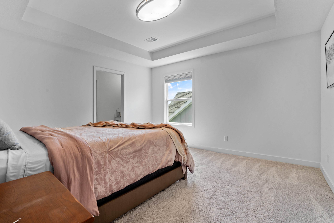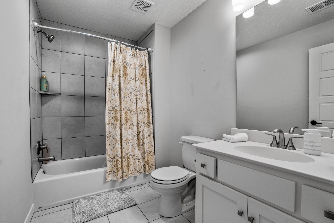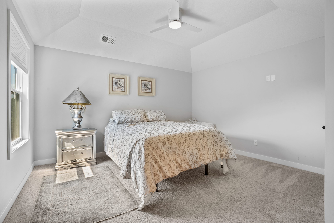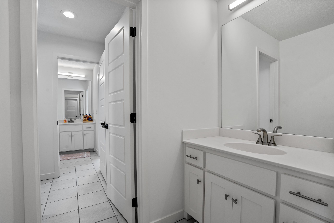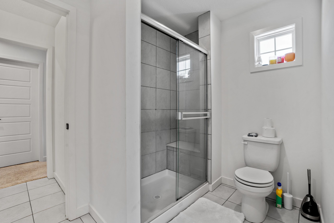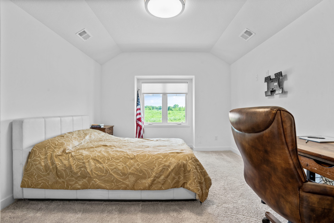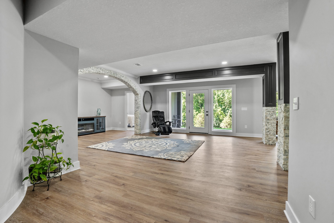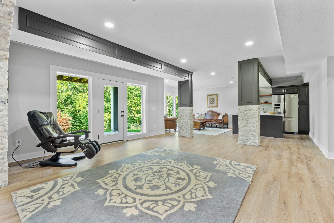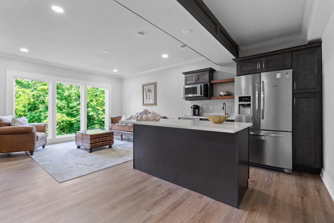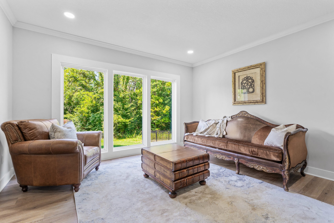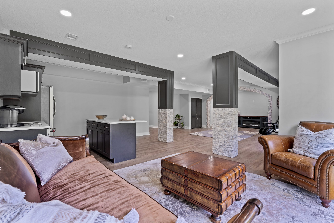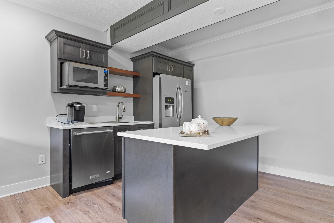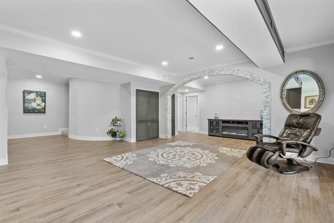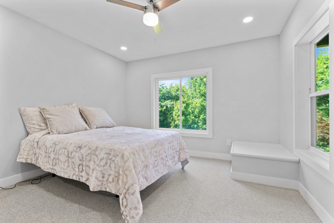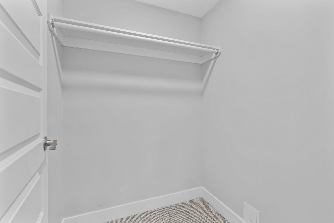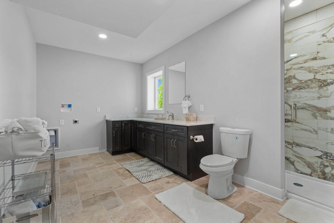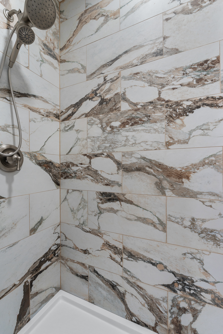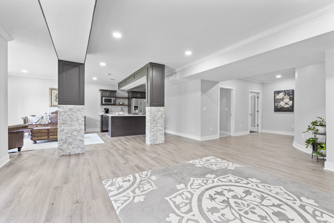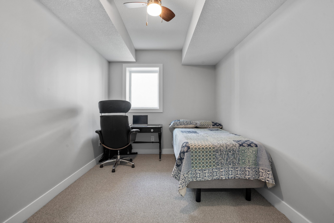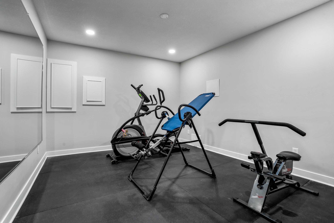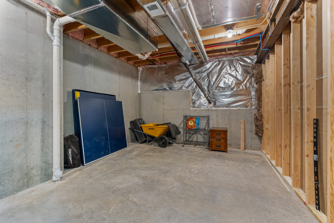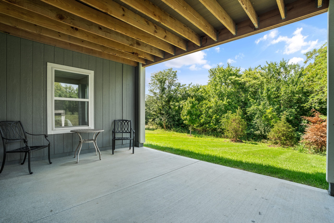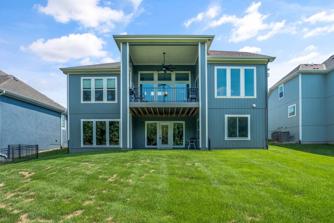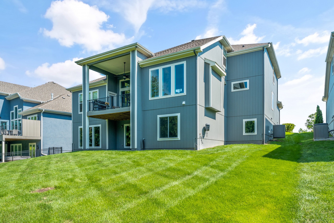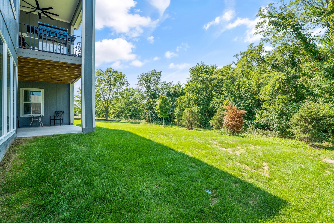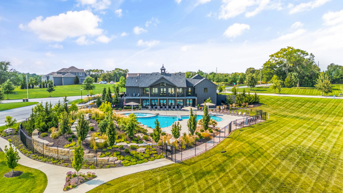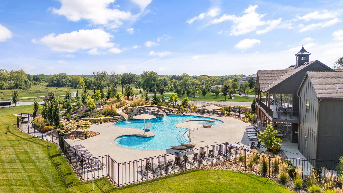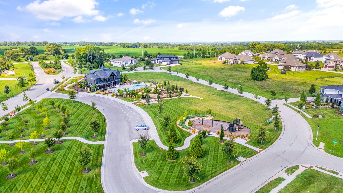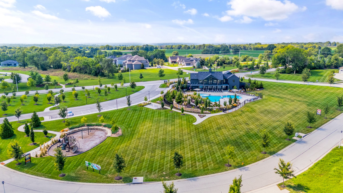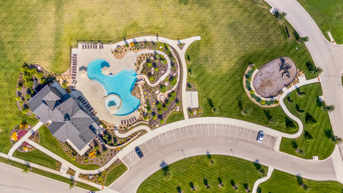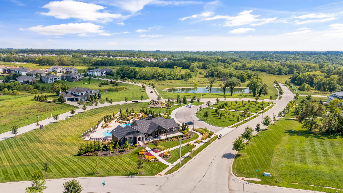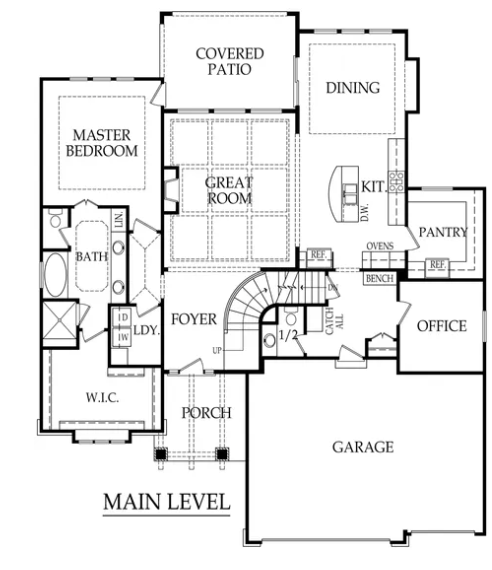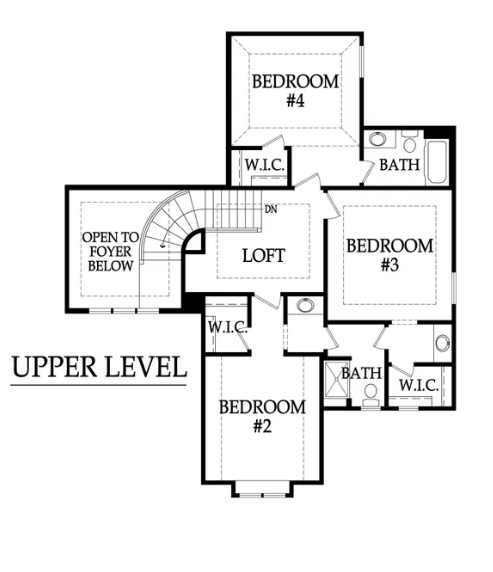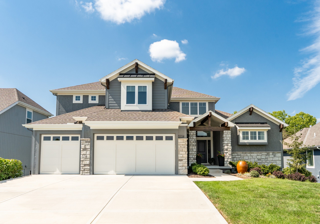
Call Listing Agent Bala for appointments – ☎ 913-BUY-4111
2504 W 179th St.
Overland Park, KS 66085
$949,000
🌟 Exquisite 6-Bedroom Dream Home with Luxury Walkout Basement on a Private, Tree-Lined Lot 🌳
Welcome to your forever home! This stunning 6-bedroom, 4.5-bath residence offers over-the-top comfort, elegance, and functionality—perfect for families who value both style and space.
From the moment you step inside the grand double-story foyer, you’ll be wowed by the sweeping curved staircase and high-end finishes throughout. This home has been lovingly maintained and lightly lived in, with every detail thoughtfully considered.
🛏 MAIN LEVEL HIGHLIGHTS
- Serene primary suite with dual vanities, oversized walk-in closet, and direct access to laundry
- Private office perfect for remote work
- Chef’s kitchen with a brand-new granite island and upgraded walk-in pantry, now a full prep kitchen with additional sink—ideal for entertaining
🛏 UPSTAIRS RETREAT
- 3 spacious bedrooms including a private guest suite with its own bath
- Jack-and-Jill bath for added convenience
🏡 SHOWSTOPPING WALKOUT BASEMENT (1,700 sq. ft.)
Finished to perfection with:
- Elegant stone archway and open-concept living area
- 2 additional bedrooms or office/flex space
- Second laundry room, full bath, fitness zone, and kitchenette
- Ample storage in both finished and unfinished areas—perfect for in-laws or multi-generational living
🚗 BONUS FEATURES
- Immaculate epoxy-coated garage floors
- Custom drop-zone by garage entry
- Private backyard backing to mature trees—peaceful, private, and serene
💎 The current owners spared no expense, thoughtfully upgrading this home with the intention of staying long-term—including a fully finished luxury basement and high-end improvements throughout. A recent job relocation brings this exceptional property to market—offering incredible value well beyond the listing price.
📞 Opportunities like this are rare! Homes with this level of quality, space, and custom upgrades don’t last long. Schedule your private showing today!
Square footage is approximate & to be verified by buyer. Seller agrees to compensating buyers agent.
Resort-Style Community Amenities
As a resident of Sundance Ridge, you’ll enjoy unmatched community amenities including a state-of-the-art clubhouse, fitness center, resort-style pool with slide, nature trail, playground and two parks. Future planned amenities include a second pool, indoor gymnasium, pickleball courts, bocce ball court, and a community garden.
-
6 bed | 4.5 bath | 1.5-story with nearly 4,800 sq ft
-
Chef’s kitchen with granite, gas stove, custom cabinetry, walk-in pantry + prep kitchen with second refrigerator and sink.
-
Main-level primary suite with spa-like bath with freestanding tub, dual vanities, huge walk-in closet connected to laundry.
-
Showstopping walkout basement (1,700 sq. ft.): Elegant stone archway, open-concept living area, 2 bedrooms, full bath, gym, kitchenette, 2nd laundry room, covered patio and ample storage in both finished and unfinished areas—perfect for in-laws or multi-generational living.
-
Private Backyard: Covered deck & patio with backing to mature trees—peaceful, private, and serene.
-
Oversized 3-car garage with epoxied floor
-
Clubhouse, gym, pool, trails, parks + more future amenities
-
Seller open to compensating buyer’s agent
Blue Valley School District
- Stillwell Elementary
- Blue Valley Middle
- Blue Valley High School


